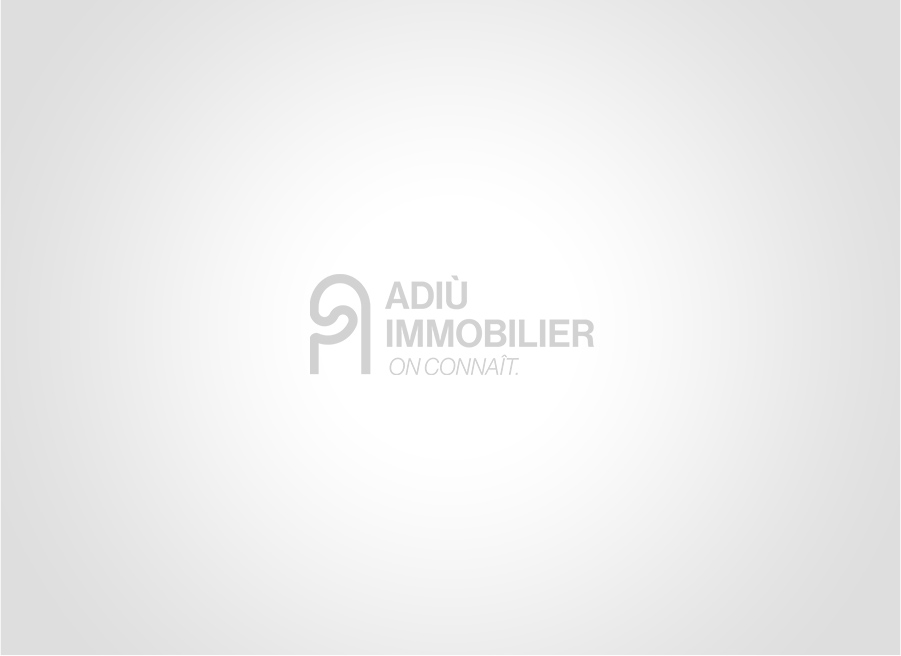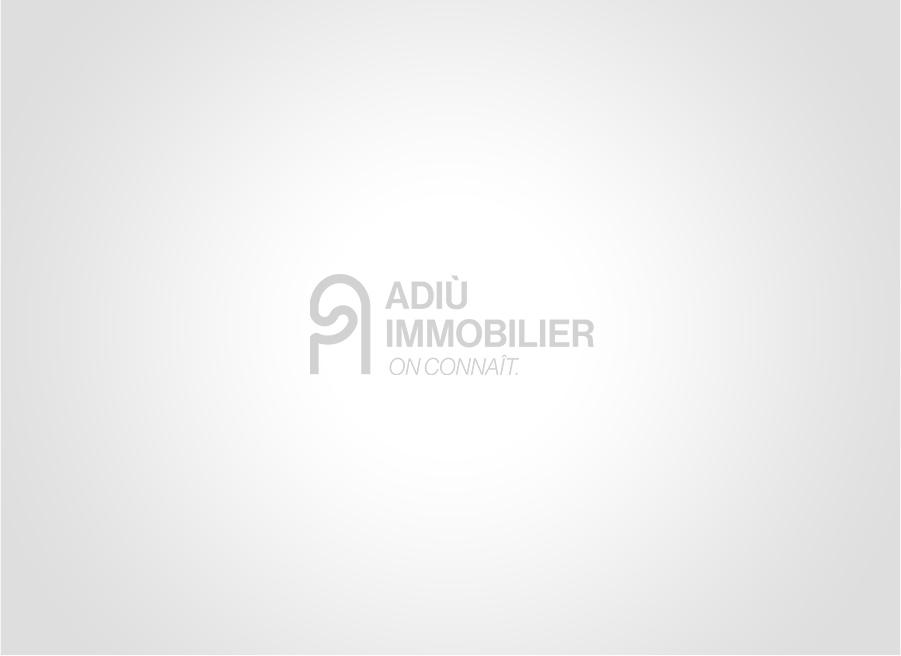UZES
House
Come and discover this magnificent, completely renovated stone house. Charm and voluptuousness combine wonderfully. Comfortably seated in the living room, you will succumb to the sculptural beauty of the splendid arch which overlooks it and which opens onto the dining room area. Several lounges judiciously located in the residence create well-being spaces (reading corner, TV, music, etc.). Composed of 5 large master suites, a fitted and equipped double kitchen and a terrace/solarium, this exceptional property develops approximately 340 m² of living space. The exterior matches the interior: open and covered terraces are present as well as a wide and large courtyard next to the swimming pool. A southwest-facing covered summer lounge completes the extraordinary amenities of this house. For amenities, note the presence of a cellar, a laundry room, a garden shed and a wine cellar. Yves Flon RSAC (AI) NIMES: 499 430 494 Information on the risks to which this property is exposed is available on the Georisks website: www.georiques.gouv.fr
Information on the risks to which this property is exposed is available on the website Géorisques
Type House
City UZES
Room(s) 11
Bedroom 5
Living area 343 m²
Living area N/A
Floor number N/A
Number of floors 2
Floor N/A in 2
Kitchen Equipped, open plan
Land area 588 m²
Parking int. N/A
Garages N/A
Terrace 3
Balcony N/A
Heater Floor
Condition Excellent état, aucun trx à prévoir
Carpentry N/A
Year built N/A
Allotment Oui
Construction type stones
Joint ownership N/A
View N/A
Exposure expo. Sud/ouest
Energy
Performance Diagnostics


Estimated annual energy expenditure for standard use: between 2 800,00€ and 3 900,00€ per year.
Average energy prices indexed to 20/02/2024 (subscription included)
services
Additional
- barbecue
- cheminée
- climatisation
- interphone
- cave
- cour
- double vitrage
- Property tax N/A €
- Selling price 1 257 000 € *
-
* Agency fee : Agency fee included in the price and paid by seller.









































