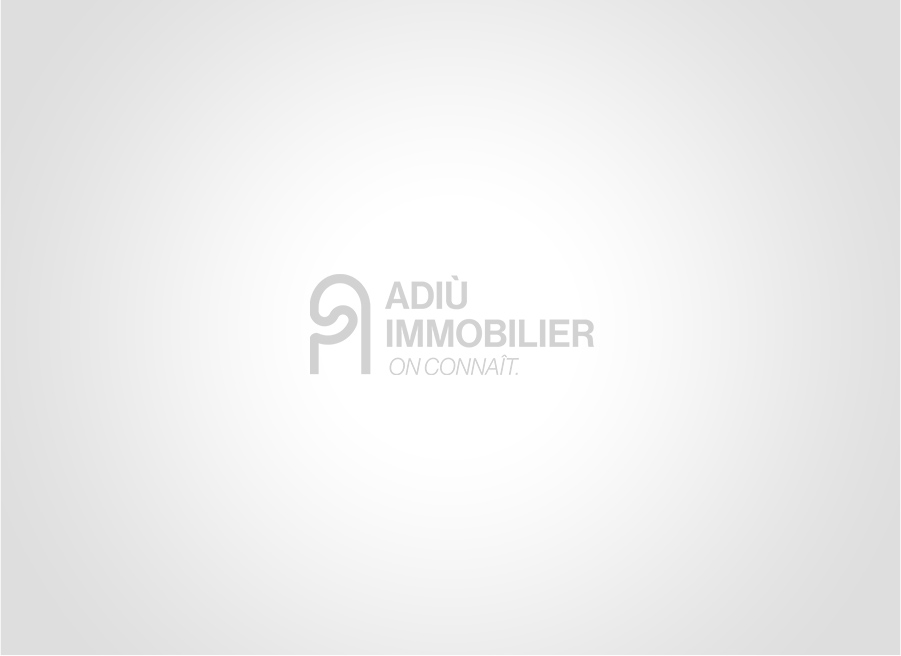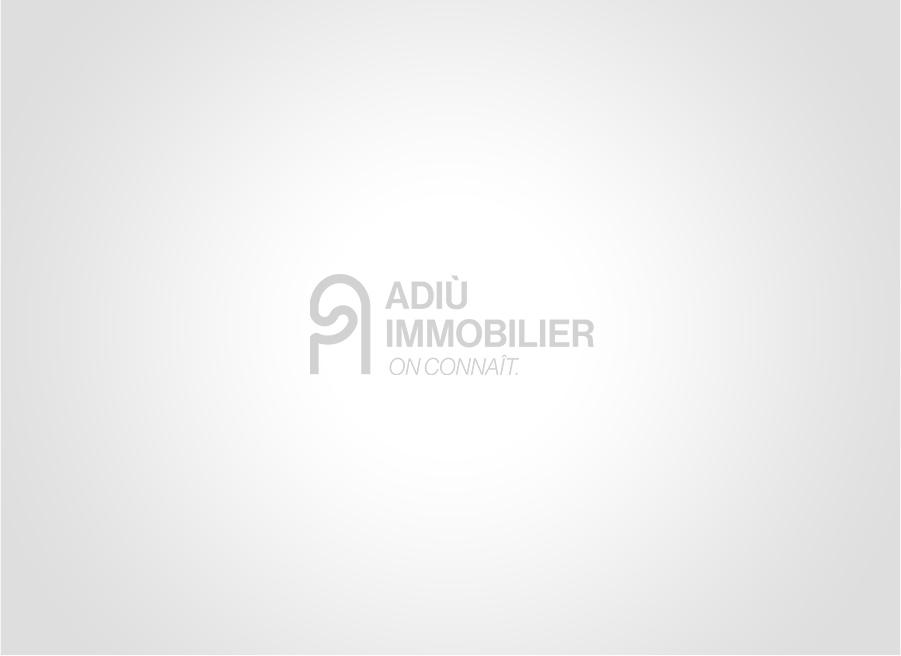LAUDUN
House
Don't Miss This Rare Opportunity! Discover this spacious and bright house, ideally located in the heart of a strategic area, offering exceptional visibility and immense potential. Perfect for a family home, a professional activity, or a rental investment for commercial premises, this property will meet all your expectations. Strategic Geographic Location: Nestled in the heart of a dynamic industrial zone, this house benefits from a privileged location. In the immediate vicinity of an attractive marina, it offers a unique living environment. In addition, it is located on a major thoroughfare, which gives it exceptional visibility and facilitates access to the city of Avignon. House Features: This house offers a living area of 184 square meters + a 150 square meter area to move into on the ground floor. It consists of seven spacious rooms, including a large living/dining room ideal for entertaining, as well as five comfortable bedrooms to accommodate your family or colleagues. Heating is provided by reversible air conditioning and a fireplace, guaranteeing optimal comfort in all seasons. Energy-wise, this house is efficient, with a DPE class D. Additional assets: To enjoy the beautiful days, an outdoor summer kitchen and a swimming pool in excellent condition are at your disposal. The property extends over a plot of approximately 1000 square meters, enclosed and planted with trees, offering a pleasant and green living environment. A very large garage, ideal for a workshop, storage space or professional premises. Professional potential: This house offers exceptional professional potential thanks to its visibility and easy access. It can be converted to accommodate offices, a coworking space or any other professional activity. This versatile house offers an ideal living environment and unique professional potential. Whether you're looking for a comfortable family home, a place to expand your business, or a profitable investment, this property is for you. Contact us today to arrange a viewing and discover the full potential of this exceptional home.
Information on the risks to which this property is exposed is available on the website Géorisques
Type House
City LAUDUN
Room(s) 7
Bedroom 6
Living area 188 m²
Living area 79 m²
Floor number N/A
Number of floors 1
Floor N/A in 1
Kitchen Fitted, equipped
Land area 1000 m²
Parking int. 1
Garages 1
Terrace Coté sud
Balcony Tout le tour de la maison
Heater Wood, electric, eco. electric, heat pump
Condition
Carpentry Double vitrage
Year built 1974
Allotment Oui
Construction type traditional
Joint ownership N/A
View vue Village, Jardin
Exposure N/A
Energy
Performance Diagnostics


Estimated annual energy expenditure for standard use: between 2 270,00€ and 3 120,00€ per year.Average energy prices indexed to the years 2021, 2022 and 2023 (subscription included)
services
Additional
- forage
- barbecue
- aspiration centralisée
- climatisation
- pool house
- cave
- cour
- sous-sol
- insert
- volets roulants manuels
- double vitrage
- Property tax N/A €
- Selling price 299 900 € *
-
* Agency fee : Agency fee included in the price and paid by seller.







































